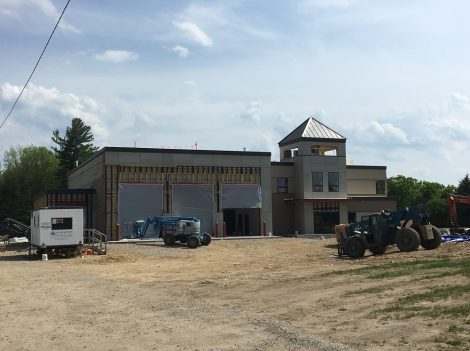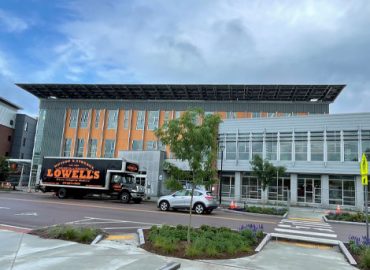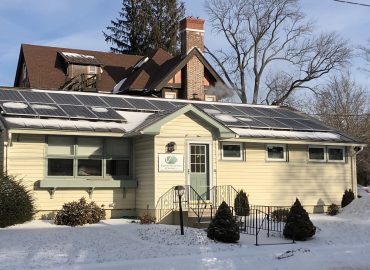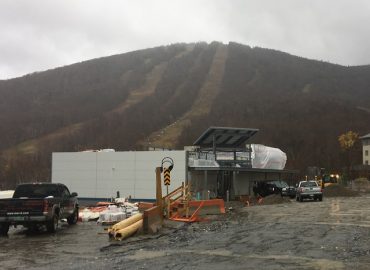Bristol, Vermont
The Bristol Fire Station is an 11,000 square foot building with three vehicle bays, a bay for an antique fire engine and two floors of support space containing Gear Room, Locker Rooms, Offices and Conference, Day Room and a large Training/Dining Room with Kitchen. The building design accommodates present needs of the Volunteer Fire Department, looks to the future needs of the Department and includes the needs of the Community allowing the Training/Dining to be utilized for public functions. The project construction method is Design-Build, with Engineering Services of Vermont being retained by the Electrical Contractor as the Electrical Engineer of record to develop the electrical construction documents and assist in coordination with other trades, responding to questions, reviewing submittals and providing inspection services.
Design-build efforts and project management services were led by Naylor & Breen Builders, Inc. Electrical Contractor is CDP Electric and architectural services were provided by Cushman Design Group.
https://naylorbreen.com/
https://www.cushmandesign.com/




