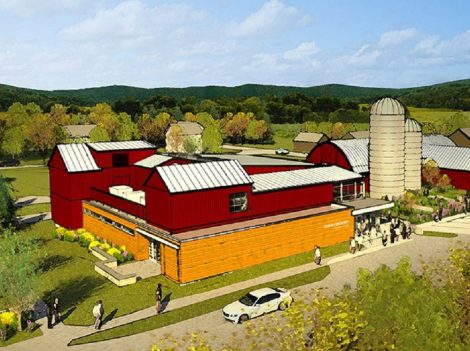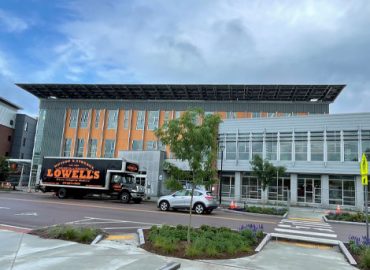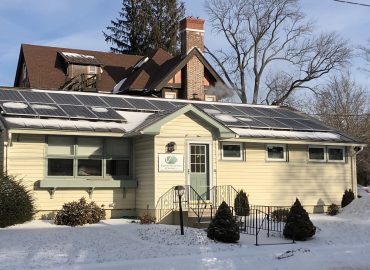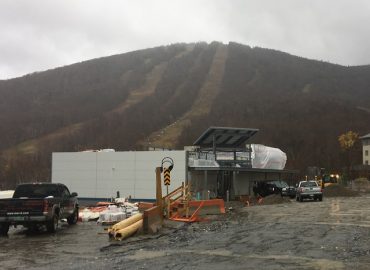The Walker Farm Theatre is a studio type, black box performance space to accommodate an audience of up to 150 people. The 10,000 square foot building will contain the performance space, public lobby, dressing and green rooms, offices, costuming areas and storage. As is typical of professional theatres, the project required close collaboration and coordination of the design of the mechanical, plumbing and electrical systems with the Architect, Structural Engineer and Acoustical Consultant to provide a silent environment and proper space acoustics.
The construction documents for the theatre are completed and after successful fundraising efforts, the project is moving into bidding to allow construction to being early summer.
Bread Loaf Corporation is leading the design team at the Architect and Construction Manager.
https://www.breadloaf.com
https://www.thresholdacoustics.com/
https://www.westonplayhouse.org/




